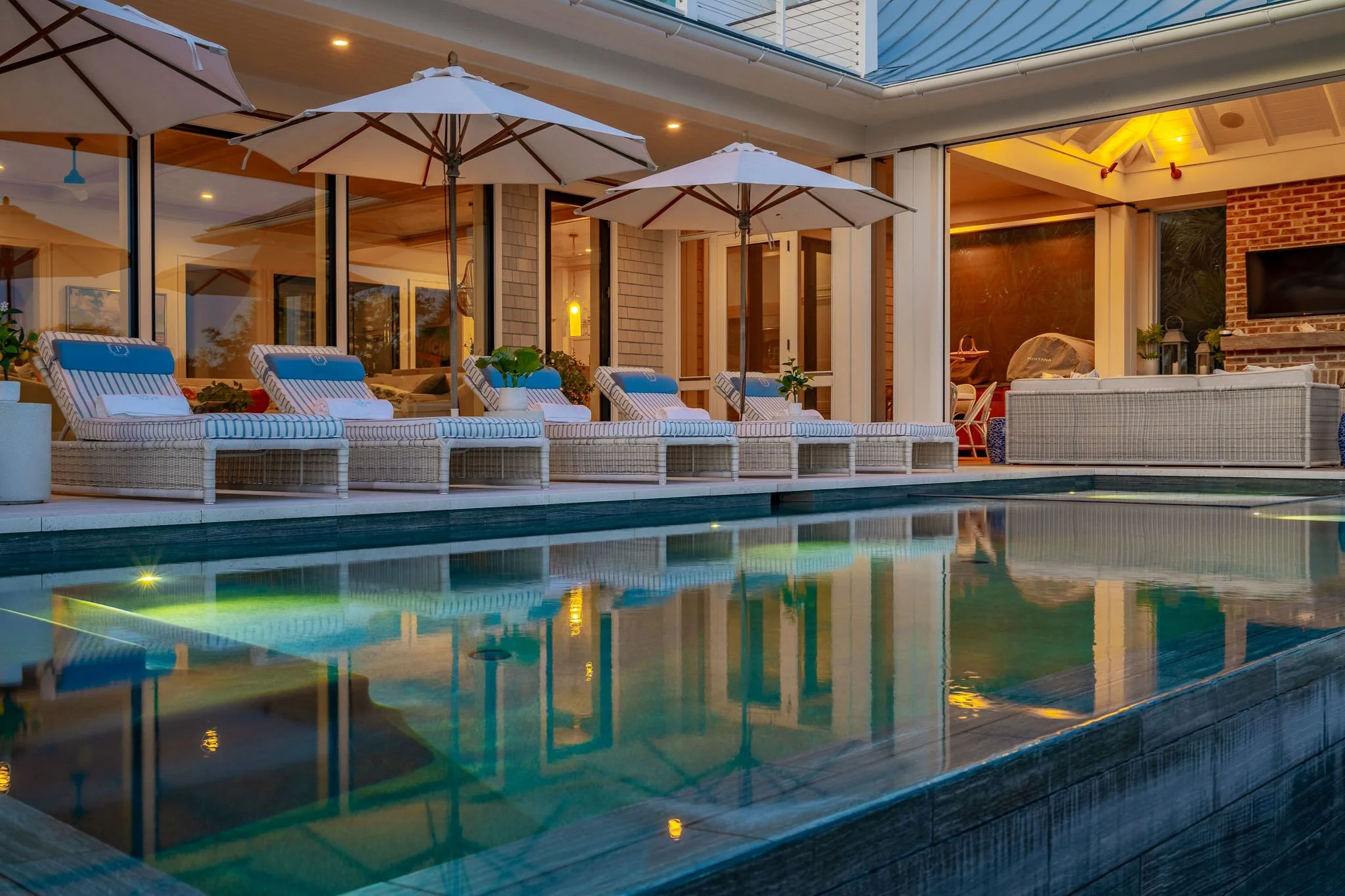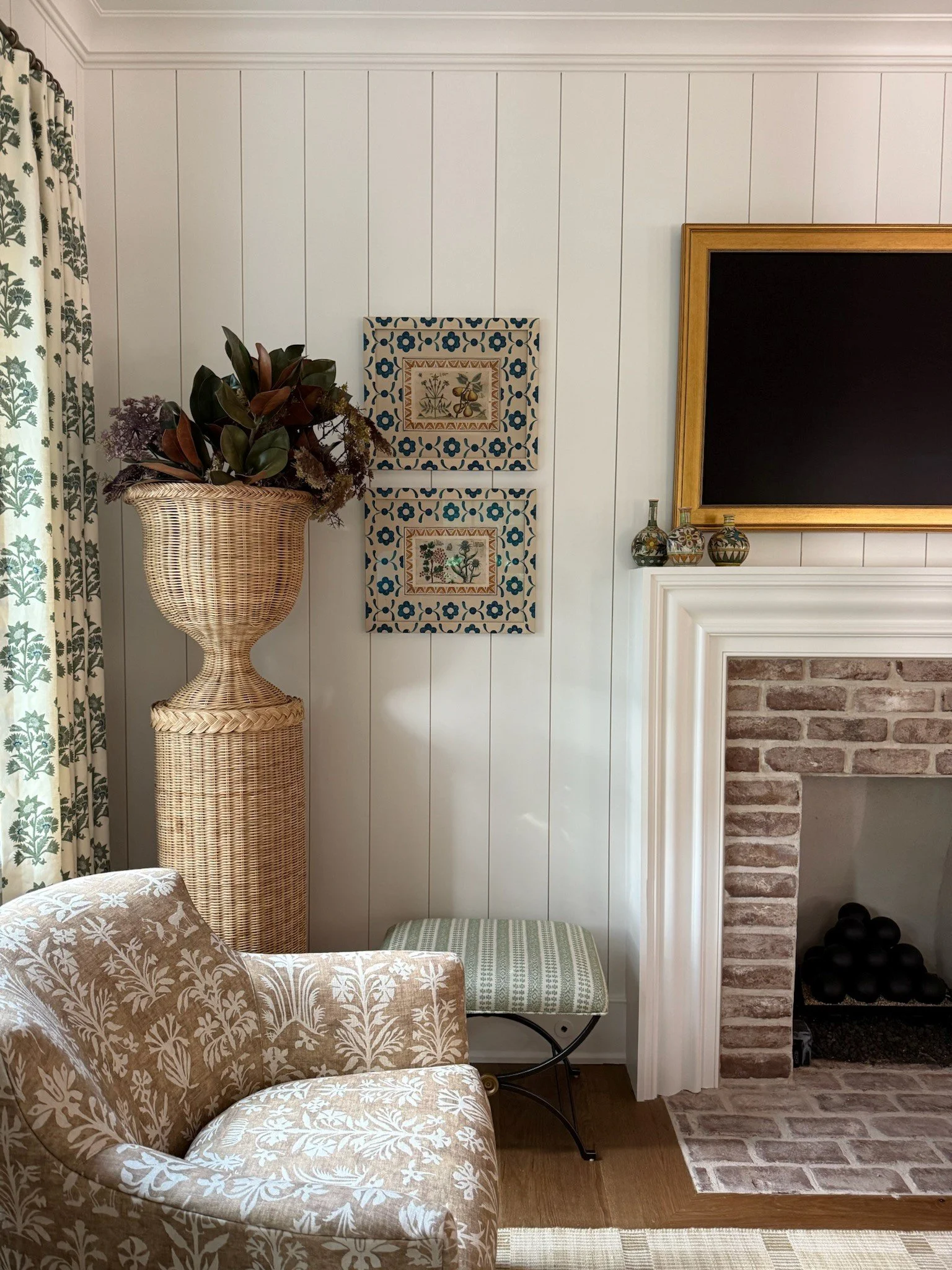CAREERS
Herlong Architects is a full-service architecture and interior design firm established in 1986 that focuses on high-end, custom residential design. Our projects are predominately located throughout the South Carolina Lowcountry, while we also have the opportunity to design homes across the country, and the Caribbean. Our office is located on Sullivan’s Island, in the commercial district, a few blocks from the beach and adjacent to the restaurants on Middle Street. We offer opportunities for flexible schedules, quarterly bonuses, competitive retirement benefits and health insurance.
Please see open positions below, and click on the position for job description, requirements, and application instructions.
All applications will be treated with confidentiality. Serious and qualified applicants only.


